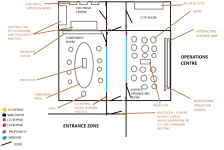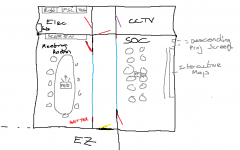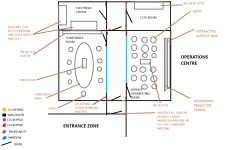- Sep 16, 2023
- 1,192
- 385
- 111
What does this suggestion change/add/remove:
A rework of the Emergency Operations Centre (CL4 meeting room in EZ) into a general Operations Centre. To my knowledge, an EZ rework is planned, and this is my idea for an existing part of it - the whole thing could be in another part of the facility and would still work, but this replaces the currently meh EOC with a more expansive set of rooms.
My idea for this is basically this MS Paint drawing of a floorplan:

The idea here is that this can be used for all kinds of meetings for/between different departments without individual departments all needing their own ones. SOP can use it for SOP planning, MTFs can use it for meetings, interdepartmental meetings can be held here, etc.
It is also a more neutral location for both parts of Site Command to use, for meetings between them, and for accessing CCTV. CCTV being in F3 screws over Ethics, because they have to go into A-1/O5 territory just to view cameras, which isn't possible/useful if e.g. Ethics is looking into stuff that O5/A-1 are doing/ordering. If both parts of Site Command can't have their own access to CCTV (which I believe has been denied before, due to the CCTV system being resource-intensive). Floor 3 CCTV can either be kept or removed/repurposed if this is still the case.
The current EOC also feels quite cramped, with the electrical panels being all around the conference table, and nothing else being in there. This expands those parts out into their own rooms, plus adds more rooms and functionality.
Has something similar been suggested before? If so, why is your suggestion different?:
Not that I know of. Some changes around CCTV location(s) have been suggested before, but were denied - this addresses the denial reasons that I know of for that.
Possible Positives of the suggestion (At least 2):
Possible Negatives of the suggestion:
Based on the Positives & Negatives, why should this suggestion be accepted:
An EZ/F2 rework is already planned - making something like this a part of it, in this form or any other, would be very useful to all departments/regiments.
A rework of the Emergency Operations Centre (CL4 meeting room in EZ) into a general Operations Centre. To my knowledge, an EZ rework is planned, and this is my idea for an existing part of it - the whole thing could be in another part of the facility and would still work, but this replaces the currently meh EOC with a more expansive set of rooms.
My idea for this is basically this MS Paint drawing of a floorplan:

The idea here is that this can be used for all kinds of meetings for/between different departments without individual departments all needing their own ones. SOP can use it for SOP planning, MTFs can use it for meetings, interdepartmental meetings can be held here, etc.
It is also a more neutral location for both parts of Site Command to use, for meetings between them, and for accessing CCTV. CCTV being in F3 screws over Ethics, because they have to go into A-1/O5 territory just to view cameras, which isn't possible/useful if e.g. Ethics is looking into stuff that O5/A-1 are doing/ordering. If both parts of Site Command can't have their own access to CCTV (which I believe has been denied before, due to the CCTV system being resource-intensive). Floor 3 CCTV can either be kept or removed/repurposed if this is still the case.
The current EOC also feels quite cramped, with the electrical panels being all around the conference table, and nothing else being in there. This expands those parts out into their own rooms, plus adds more rooms and functionality.
Has something similar been suggested before? If so, why is your suggestion different?:
Not that I know of. Some changes around CCTV location(s) have been suggested before, but were denied - this addresses the denial reasons that I know of for that.
Possible Positives of the suggestion (At least 2):
- Provides more meeting/planning space for any department/group to use, including interdepartmental or CL4 meetings. EOC currently is used for that, but is cramped and missing several features - it is also only a single room, so only one group can use it at a time.
- Provides a neutral location for Site Command/CL4s to access the whole site's CCTV - the CCTV room can be either CL4 or CL5 depending on what makes most sense for this.
- Currently, this is only available in Floor 3, which limits its use by EC massively, as it is further away from them and in territory entirely controlled and surrounded by O5/A-1. EC can't feasibly use CCTV in there to investigate O5/A-1 themselves, or anything else of the sort.
- Separates the electrical panels and controls from the meeting room, as it currently makes the room feel cramped and cheap, and means the electrical stuff can't be accessed without interrupting potentially sensitive meetings.
- Provides more varied meeting/planning space for departments to use. Instead of just a conference room, it has both that and a more open meeting/planning room. It should have basically every useful resource for any possible meeting, when permaprops are added like terminals/printers.
- With the window shutters, closable CL4 blastdoor, and CL5 keypad behind a completely CL4 area, this layout and configuration provides a lot of privacy as needed.
Possible Negatives of the suggestion:
- Mapper/developer time
- Projectors currently apparently go through all walls, so this orientation would lead to the projector contents also appearing in e.g. the electrical centre from the conference room. This would need to be fixed first, or the layout of this would need to be changed to account for it.
- Uses more room in the map, which we've been told before is in limited availability.
- More complicated map = larger download size and load times
Based on the Positives & Negatives, why should this suggestion be accepted:
An EZ/F2 rework is already planned - making something like this a part of it, in this form or any other, would be very useful to all departments/regiments.



 Junior Developer
Junior Developer Content Team
Content Team Donator
Donator Mapping Team
Mapping Team